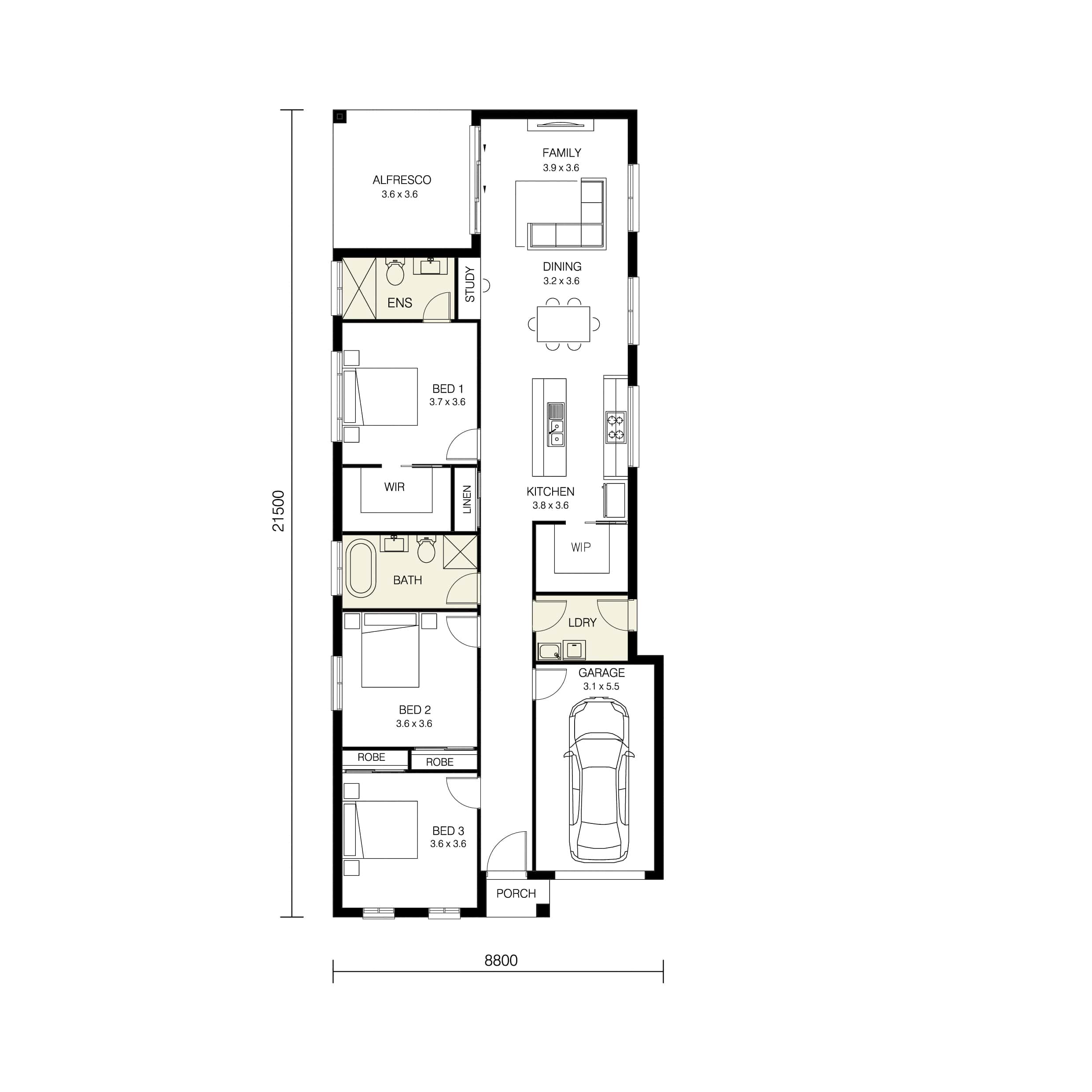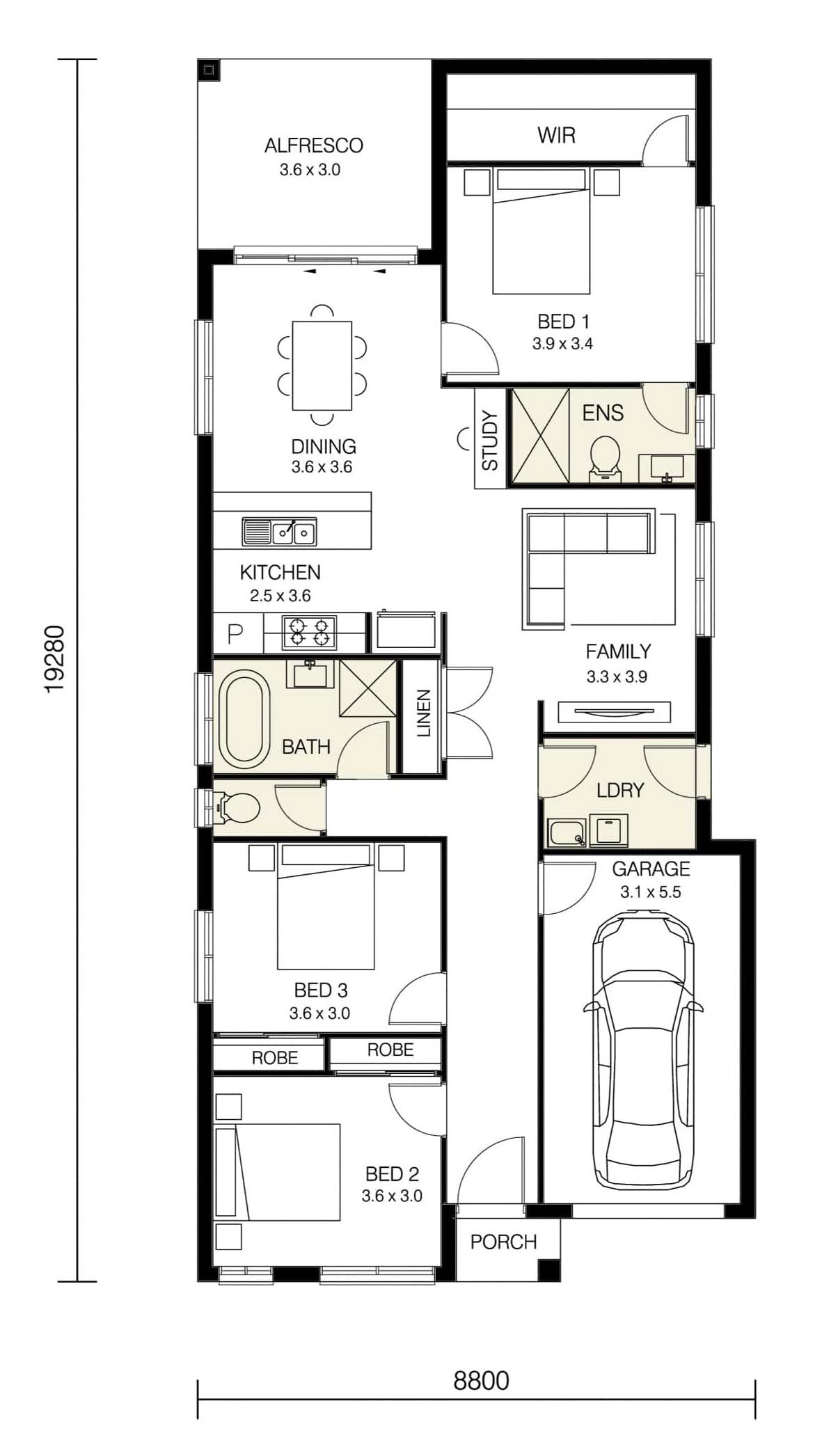Available Floorplan(s)
Design Name: Copy of Test
Build Type: Single
A narrow lot single storey home packed full of value
This is our most popular narrow lot design perfectly designed to maximize space and light throughout the home. With 19 squares and an affordable price, this home ticks all the boxes and is suited to young families, down-sizers or savvy investors. There are three different floor plans for you to consider or alternatively our friendly team can also discuss other floor plan changes with you if required.
Available Floorplan(s)
Test 1
Test 2
Beginning of the page
End of the page
Floorplan Details

House Specifications
House Width
9m
House Dimensions
Alfresco
7 x 7 m
Garage
5 x 4 m
Total Area
Total Area
75 SQM
Squares
77 sq
Room Specifications
Bed
1 x 1 m
Dining
3 x 4 m

House Specifications
House Width
34m
House Dimensions
Alfresco
4 x 2 m
Garage
4 x 4 m
Total Area
Total Area
33 SQM
Squares
33 sq
Room Specifications
Kitchen
12 x 10 m
Shower
10 x 10 m
Inclusion
Key Inclusion
Energy Efficiency
Flooring
Kitchen Features
Site Works, Foundation and Connections
Pre-Construction
Have Questions?